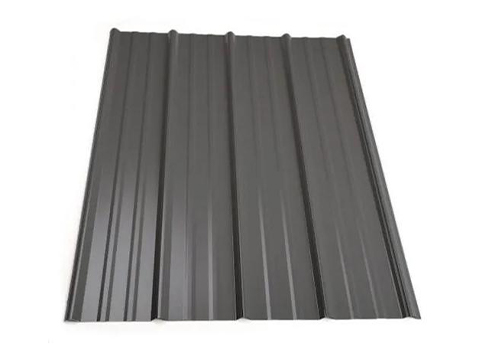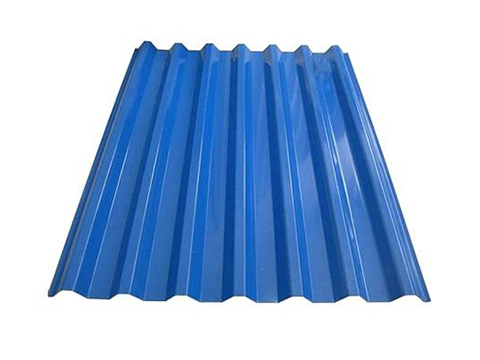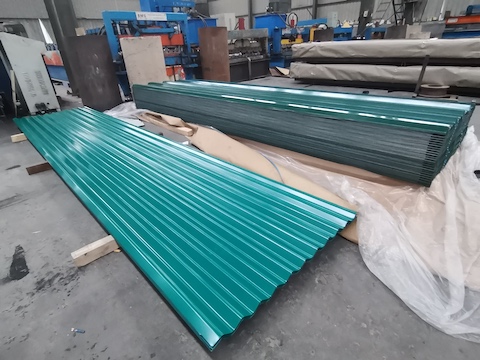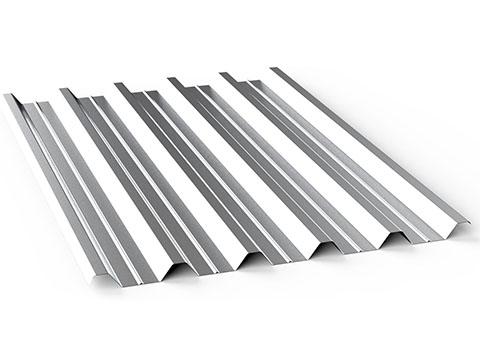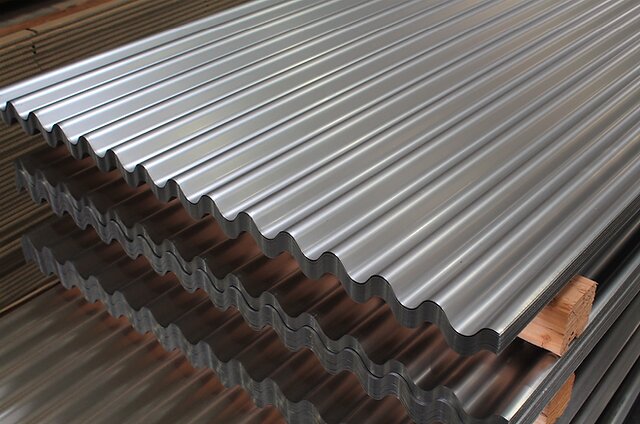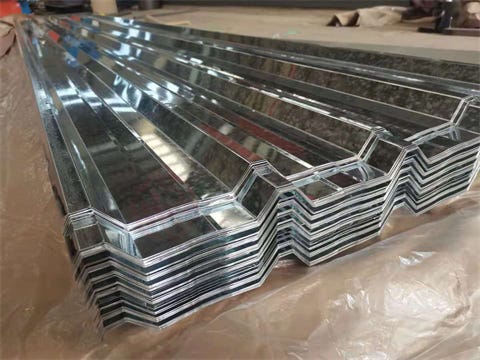0.5mm PPGI Roofing Sheets
Home » PPGI/PPGL » 0.5mm PPGI Roofing Sheets 0.5mm PPGI Roofing Sheets Color: RAL Color or Customization Standard: ASTM, JIS, AISI, ASTM, GB, EN Length: 1-12m or customer’s requirement Product Introduce 0.5mm PPGI Roofing Sheets are durable, weather-resistant, and feature a color-coated protective coating. Their combination of strength, corrosion resistance, and aesthetics makes them an ideal choice for industrial, commercial, and residential construction. They offer long-lasting durability and low maintenance in a variety of environmental conditions. Product Specifications Item Parameters Products name 0.5mm PPGI Roofing sheet Standard ASTM, JIS, AISI, ASTM, GB, DIN, EN Base material type Cold rolled steel (such as DX51D, SGCC), hot rolled steel (such as Q235B) […]
0.5mm PPGI Roofing Sheets 続きを読む »
